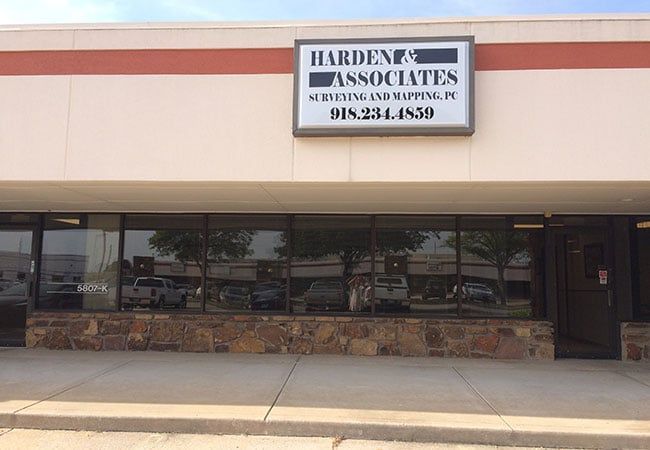Our Land Surveying Services
At Harden & Associates Surveying and Mapping we take the needs of residents and businesses in OK seriously. From our topographic surveys that help contractors determine where a business should be placed to our cadastral surveys to help you determine where your property boundaries are, we work for you to provide the exact measurement and specifications needed.
With our tools we are able to provide you with expert specifications and measurements. We always work efficiently to give you what you need. Whether you need to establish property boundaries when building a new home for the family or are a commercial business owner looking to open up a second location across town, we will give you all the paperwork and measurements needed to start the process.
STANDARD HOURLY BILLING RATES
| Project Management, RLS | $150.00 |
| 1-Man Field Crew | $150.00 |
| 2-Man Field Crew | $225.00 |
| Drafting | $115.00 |
| Calculations/Field Supervision | $150.00 |
| Clerical | $ 70.00 |
| Courier | $ 60.00 |
To view our Mortgage Inspection Price List Effective Feb. 1, 2022 Click HERE
Design Surveying Support
- Topographic mapping and modeling
- Utility mapping and modeling
- Channel mapping and surface modeling
- Floodplain mapping
- Roadway mapping
- Pre-construction/development mapping and analysis
- Feasibility study mapping
- Volume calculations and comparative analysis
- Elevation Certificates
Commercial Surveying Support
- ALTA/NSPS Land Title Survey
- As built surveying
- Platting and Zoning assistance
- Lot split support
Residential Surveying Support
- Boundary surveying
- Fence line staking
- Lot split support
- Plats of survey
If you are requesting a residential boundary survey, please complete the form below.
Contact Us Online
MIPS - Mortgage Inspection Plats
We provide Mortgage Inspection Plats quickly and efficiently to provide the necessary information required by your Title Company &/or Lender whether you are selling, buying or refinancing a home.
Construction Surveying Support
- Establish/verify benchmark(s) and control lines
- Construction staking layout
- Volume calculations
- Right of way staking/calculation
- As-built surveying
General Surveying Support
- Legal description composition and graphic exhibits:
- Land division
- Easements
- Right of way
- Use agreements
- Partial release of blanket easement
- Calculation of boundary lines and comparative analysis
- Subdivision platting support
- Land corner record research and filing
- Land division consultation
- Floodplain mapping consultation


